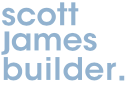The columns, front veranda and gable roof suggest a traditional Californian bungalow, but this north facing home actually offers modern living and touches of luxury.
Designing the building to fit on an irregular shaped block required thinking outside the square. The result was to create generous living spaces around a central hallway which runs through the home on an angle.
The high ceilings, ornate cornices, picture rails, wide skirtings and timber flooring bring a warmth to this family home. A private sauna adds an air of indulgence to the master ensuite, with extremely fine craftsmanship by Scott James in the timberwork.
